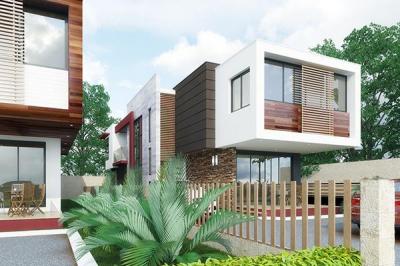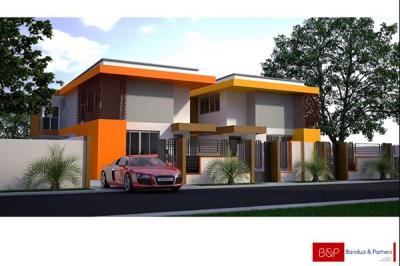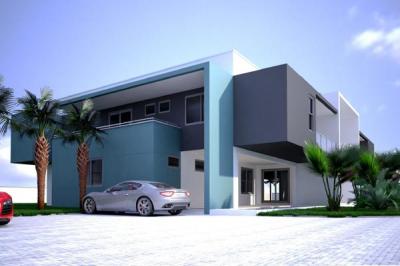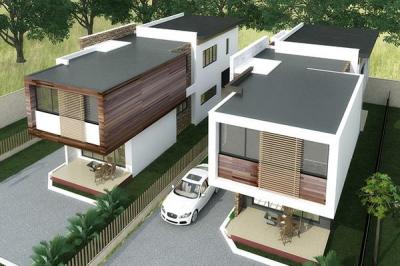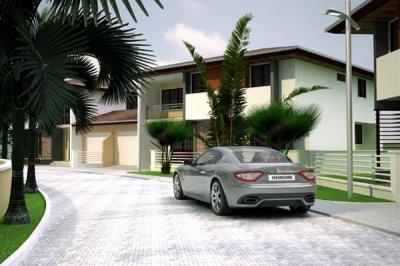Lush Four (4) Bedroom Home located in Agbogba, Accra.
Own a Home
Reduced Price $243,000
Flexible Payment Terms Available (See Payment Options)
Typical of the Luxury model of twin homes, the Luxury Plainville is a plush set of Four Bedroom Single Storey Twin Town Houses, to be fully completed and fitted. These twin houses provide a quintessential urban home; luxurious in its simplicity, and very concise in its offering. Planted in a very serene environment, and in the suburbia town of Agbogba, the neighbourhood provides the most-desired private sanctuary, a living comfort of home, and a quiet dream destination. This location offers 45 minutes’ drive or less to the Kotoka International Airport, the Accra Shopping Mall, A&C Shopping Mall, the industrial town of Tema, and the central business district of Accra. It’s more exciting knowing the relative ease of connecting from this location unto the networks of regional roads, either to the east or west and north of the country.
Each of the Twin Houses boasts of effective usable total floor area of approximately 270 square meters. In a well laid out community which offers a serene feel, each house is thoughtfully placed on a 100 x 50 feet landscaped plot, with adequate parking for three cars.
Key Provisions
As depicted in the floor plans, each twin house has the following:
- Four (4) graciously spaced bedrooms, including highly refreshing and inspiring master bedrooms, and generously spaced guestrooms.
- Four (4) exquisitely designed bathrooms
- Very open, spacious Living Area, fitted with wide windows which enliven the space, and provides clear view to the external greenery.
- Spacious Dining Room, well designed and finished to intrigue; however it offers such versatility for the homeowner to craft the space further to reflect unique personality or lifestyle, just as the living area.
- Front & Back Porches; the front porch well positioned on the ground floor to offer clear view from the living area, whilst the side back porch is located on the first floor, giving opportunity for cozy moments each night and aerial view of the town and greenery around.
- Beautiful and well-fitted Kitchen, giving ample space and very streamlined styling, with combination of stones and durable material to offer high functionality. The cabinetry design provides more than adequate storage whilst offering effective positioning of appliances. The kitchen is designed to provide unhindered movement between work areas; it’s just another place you will like to socialize and spend time with your family.
- Kitchen Store & Laundry
- Kitchen Outer Terrace
- Upper Floor Living Area
Spectacular Features
- Contemporary Hidden Roof Design
- En-suite Bedrooms
- Plasterboard Ceilings, with Concealed Lighting Features
- Splendid Natural Ventilation and Lighting, offering Green Building Characteristics
- High Quality UV Rated and Acoustic Glazing to Windows
- Air-Condition & Central Water Heating System
- Fully fitted top-notch Kitchen with granite worktop
- Panic Alarm System
- CCTV cameras and monitoring system
Great Amenities
- Reliable Water Supply with adequate storage
- Electric Power with necessary provision for backup power
- ICT Networks
- Video Gate Intercom
- Automated Sliding Driveway Gate
- External Security Doors

